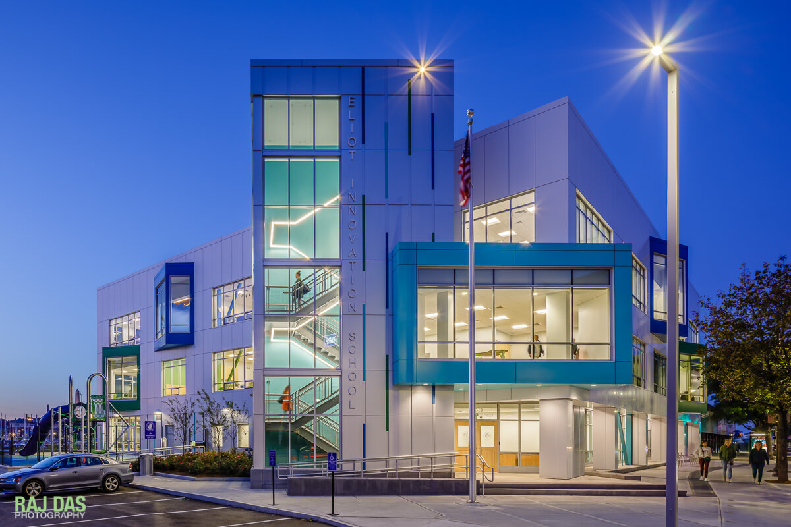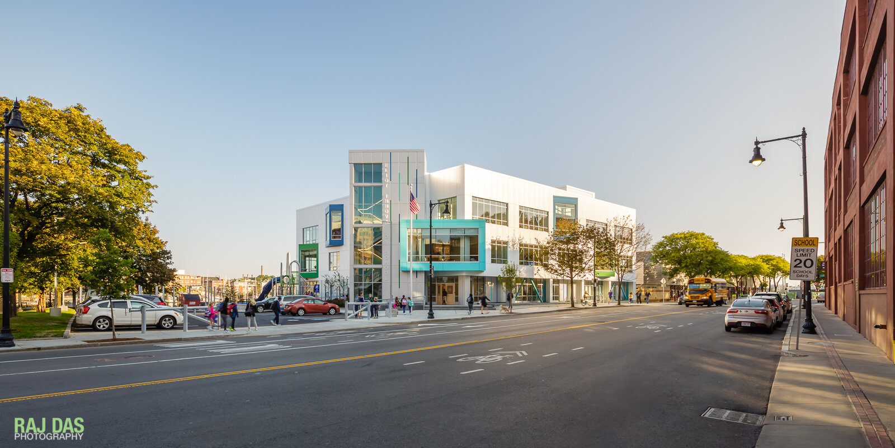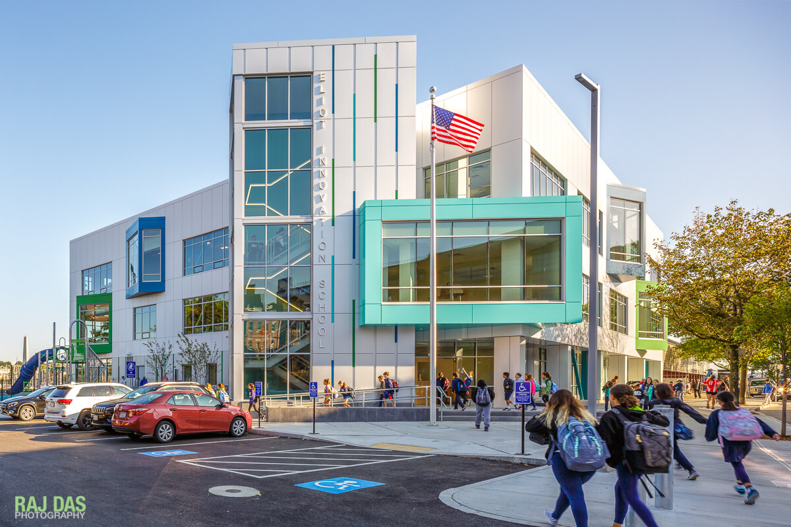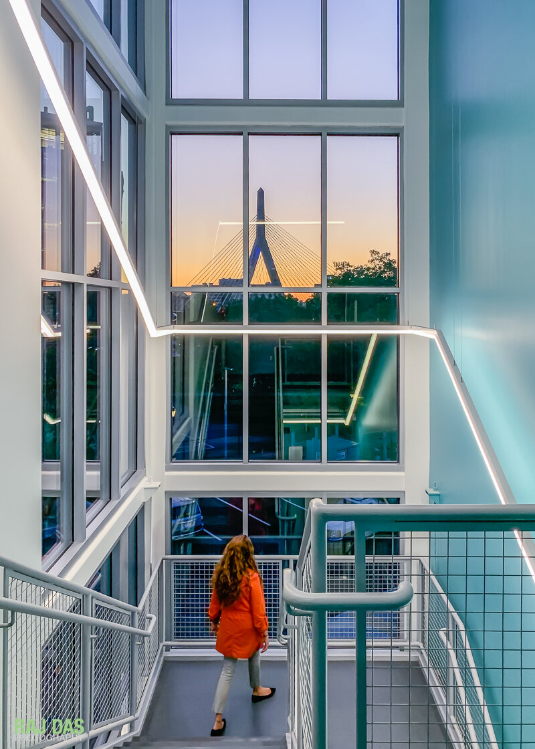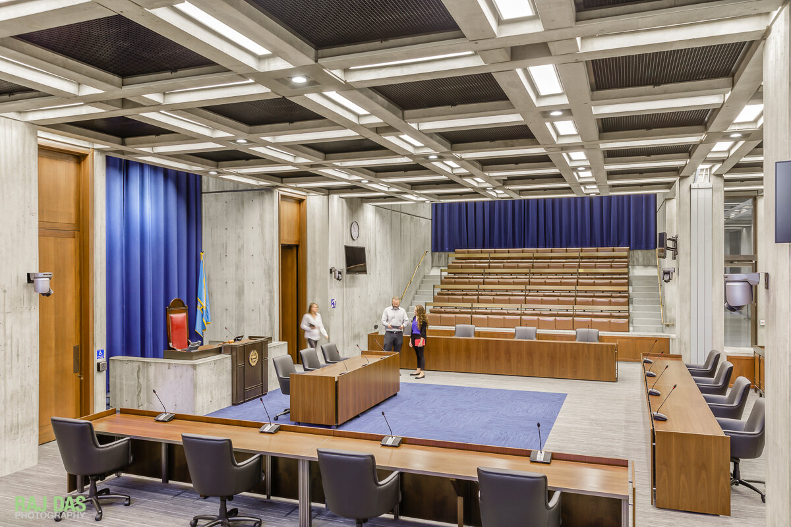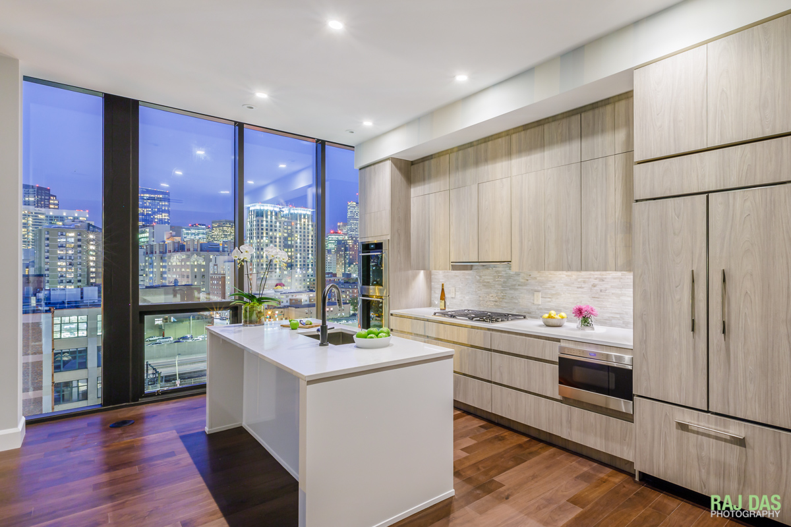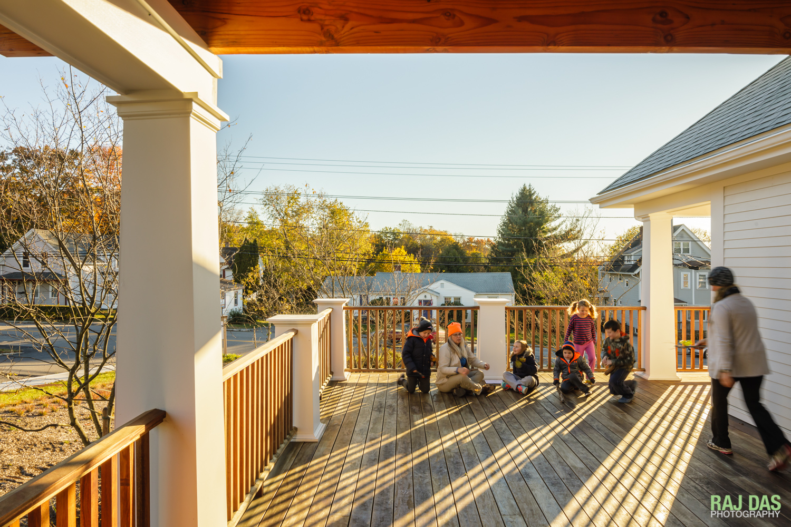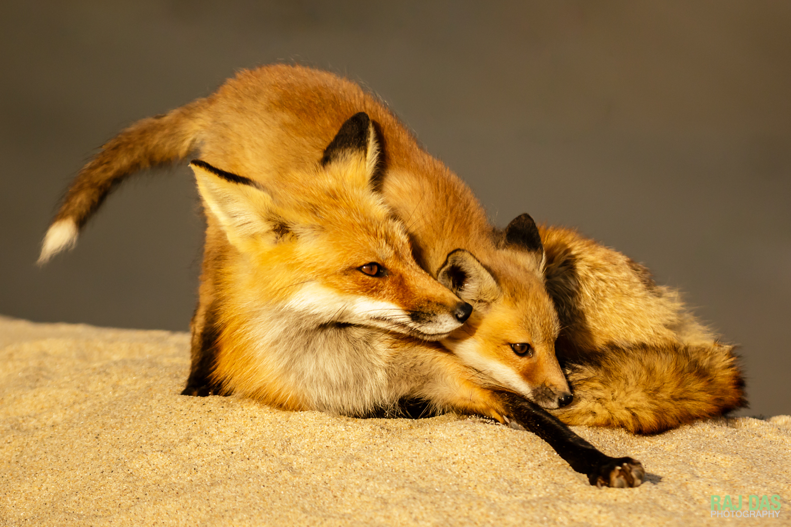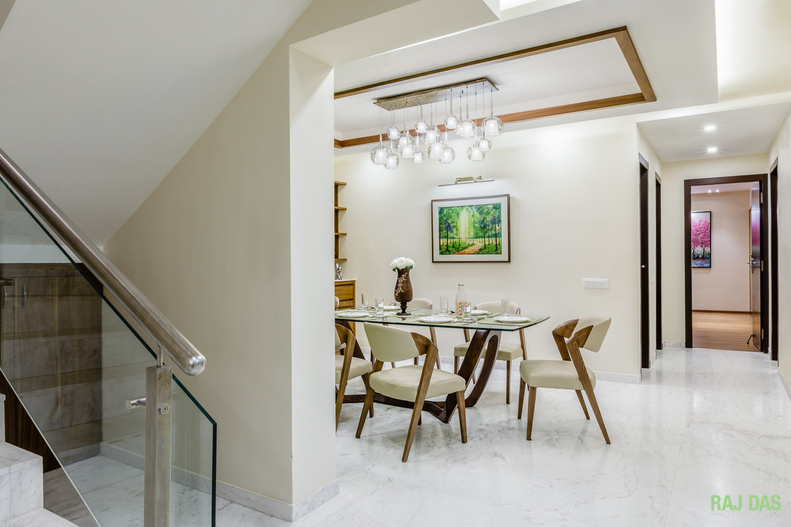The City of Boston and the Boston Public Schools recently announced the completion of construction and opening of the $15 million renovation of the Eliot Innovation School building in the North End at 585 Commercial Street, Boston. The Eliot School has been located in the North End for its entire history. As Boston’s oldest continuously-run public school (and possibly the oldest continuously operating school in the United States), the Eliot has a rich past that began with its opening as the North Writing School in 1713. After merging with the North Latin School in 1790, the then newly formed entity became the John Eliot School, named after a pastor of the North Church in Boston. Many famous Bostonians, including American patriots Samuel Adams and Paul Revere have been educated there.
View from across Commercial Street in the morning as children walk to school
Children entering school before classes begin in the morining
Students sharing one of the nooks for discussion and collaborative learning.
The Bunker Hill monument is visible through the corner of the left window with a math class in progress
The Zakim Bridge is visible from the windows of a classroom where a writing class is in progress
Classrooms are near a “nook” where small groups can gather for instruction and collaborative learning.
A teacher with some students at one of the nooks for instruction and collaborative learning.
Students at breakfast in the cafeteria which has views of the harbor and Zakim Bridge.
Students in the corridors in between classes and using their lockers.
Students in the main lobby area after end of classes
Exterior view of one of the in-classroom “nooks”
Exterior view showing the 6 “nooks” and play yard visible from the harbor-side
Front elevation of the stairwell which is a major design element of the new school building.
The Eliot K-8 Innovation School's future as one of the highest-performing schools in the city, is exciting as well. As an innovation school, the Eliot is allowed to implement further changes to its curriculum, staffing, teaching methods and assessment strategies, yet still remain a Boston Public School. The city granted approval for the status change in September 2012, just in time for the school’s expansion into its new second building. It’s now considered by many to be the best public school in Boston and has a current waiting list larger than its enrollment.
This new, 42,000-square-foot school facility features a digital art studio, technology classroom with robotics lab and laser cutter, media center, cafeteria, and 18 new classrooms that promote collaborative learning. The building features eight brightly colored projecting bays, which create “learning nooks” geared for small group instruction and collaborative learning. Exterior upgrades include a new schoolyard with play structure, new sidewalks, and an accessible entry.
Students enjoying the new school yard and play structure during recess.
With its enviable waterfront location next to the harbor and Zakim Bridge; views of the USS Constitution and the Bunker Hill Monument; and just steps away from the Freedom Trail, this school building significantly enhances the learning experience of the students by uniquely connecting them to the natural and historical environment surrounding them.
The construction of the new Upper School building at 585 Commercial Street started in 2017 and was completed this past September. The building which serves students in 5th through 8th grades, is part of a three-building campus in Boston’s North End. The other buildings are at 173 Salem Street which serves grades 2 through 4, and 16 Charter Street which serves Pre-K through 1st grade. The Eliot’s 730 students are evenly distributed among the three school buildings, with the Upper School currently serving nearly 250 students. These three facilities now provide a refreshed urban campus for Boston’s longest continuously running school. The renovations of both the Commercial Street and Salem Street locations were designed by Finegold Alexander Architects.
“I am thrilled to celebrate the opening of a new Eliot School building,” said Boston Mayor Martin Walsh during the formal opening and announcement on Oct 19th 2019.. “This school is a big part of the North End’s history and will remain the heart and soul of this community for decades to come. Thank you to all our partners who made this possible.”
The Zakim Bridge is visible from the main stairwell which the students use to go between classes.
The Zakim Bridge at dusk from the main stairwell.
View across the water from the North Washington Street Bridge at dusk.
View from across Commercial Street at dusk.
Finegold Alexander Architects served as the design architect and architect of record. The project team included: Daniel O’Connell’s Sons (Contractor); Copley Wolff Design Group (Landscape Architect); Acentech (Acoustics); Sladen Feinstein Integrated Lighting (Lighting)
