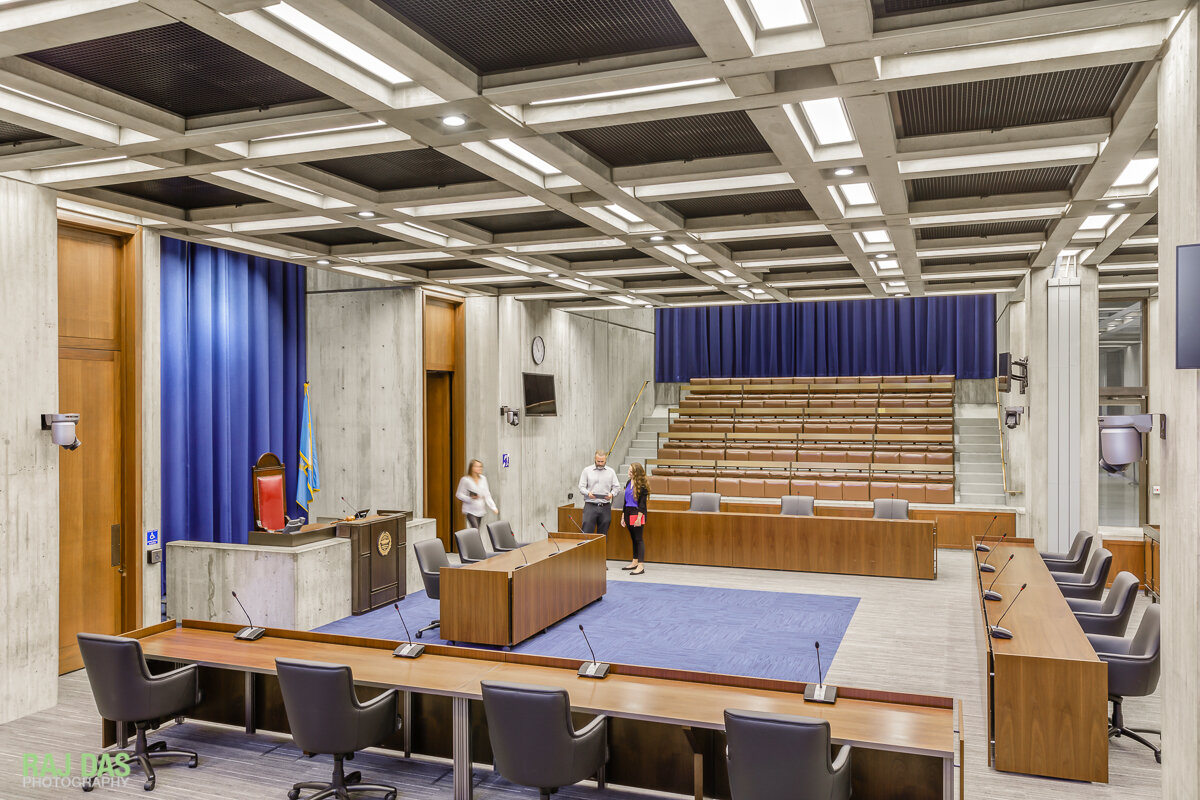The Boston Society of Architects (BSA) recently announced the Design Awards for 2019. The redesign of the Boston City Hall's Council Chambers is one of 13 projects this year to be awarded in the Accessible Design category by the BSA. This honor is awarded every two years and recognizes design excellence in buildings or facilities that are accessible for persons of all abilities. According to BSA, the successful projects include the integration of accessibility requirements and exceed the legal requirements with features that anticipate diverse user needs and benefits.
The Council Chamber’s redesign effort was led by Finegold Alexander Architects and included Sladen Feinstein Integrated Lighting for lighting design, Meek Consulting for the interior design and Acentech for the acoustical and audio/visual design.
View from visitor gallery
This project is part of Rethink City Hall, the overall 30-year master plan announced by Mayor Marty Walsh in Oct 2017 to address required repairs and transform our 50-year-old City Hall and Plaza into an innovative, healthy, and efficient civic facility that better serves current and future generations of Bostonians and visitors. The redesign addressed accessibility, upgraded technology, and provided significant system, furniture and finish upgrades. Boston City Council President Michelle Wu said that “The Council Chamber is now fully functional, accessible and state-of-the-art, and will continue to connect us with the history of our building and our city. It has been wonderful to partner with this team to renovate, redesign and upgrade the space while honoring the iconic nature of City Hall’s architecture.”
Height-adjustable and accessible sit/stand podium for Council President
The Boston City Hall, designed and completed in 1968 by architects Kallmann, McKinnell, and Knowles is a prominent example of the monumental Brutalist architectural style of that time - featuring facades and interior surfaces of exposed cast-in-place concrete. Bostonians have a love-hate relationship with this building - considered a masterpiece of Brutalist architecture by many, but reviled as an eyesore by others. The redesign kept unchanged the famed Brutalist concrete motif.
Universal access was implemented throughout the entire space - aisle width adjustments, altered seating arrangements to accommodate wheelchairs and companion seating, addition of integrated accessible public lecterns and an automated, accessible sit/stand podium for the Council President allowing for an adjustable height. By raising the floor a prior system of ramps between visitor seating, the councilors and the podium was eliminated. This allowed for a seamless circulation and access that is direct, without impediments - promoting a more inclusive atmosphere in the chamber.
Visitor sitting area with seating for City Councillors in the foreground
The lighting design was modernized and upgraded through the use of energy efficient recessed LED fixtures which now maintain and celebrate the hallmark concrete grid design in the ceiling. The integrated acoustical improvements, new technology and audio/visual systems and special lighting support television production requirements for city hall proceedings.
Original concrete grid pattern was maintained in the new lighting design






